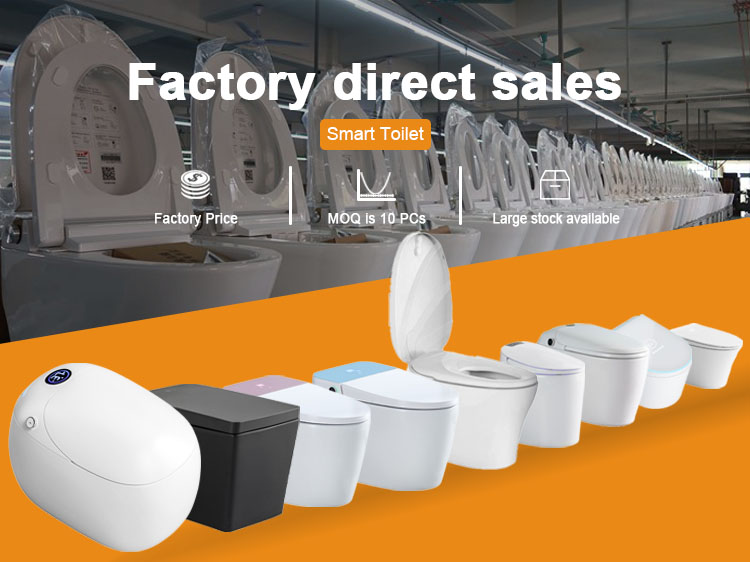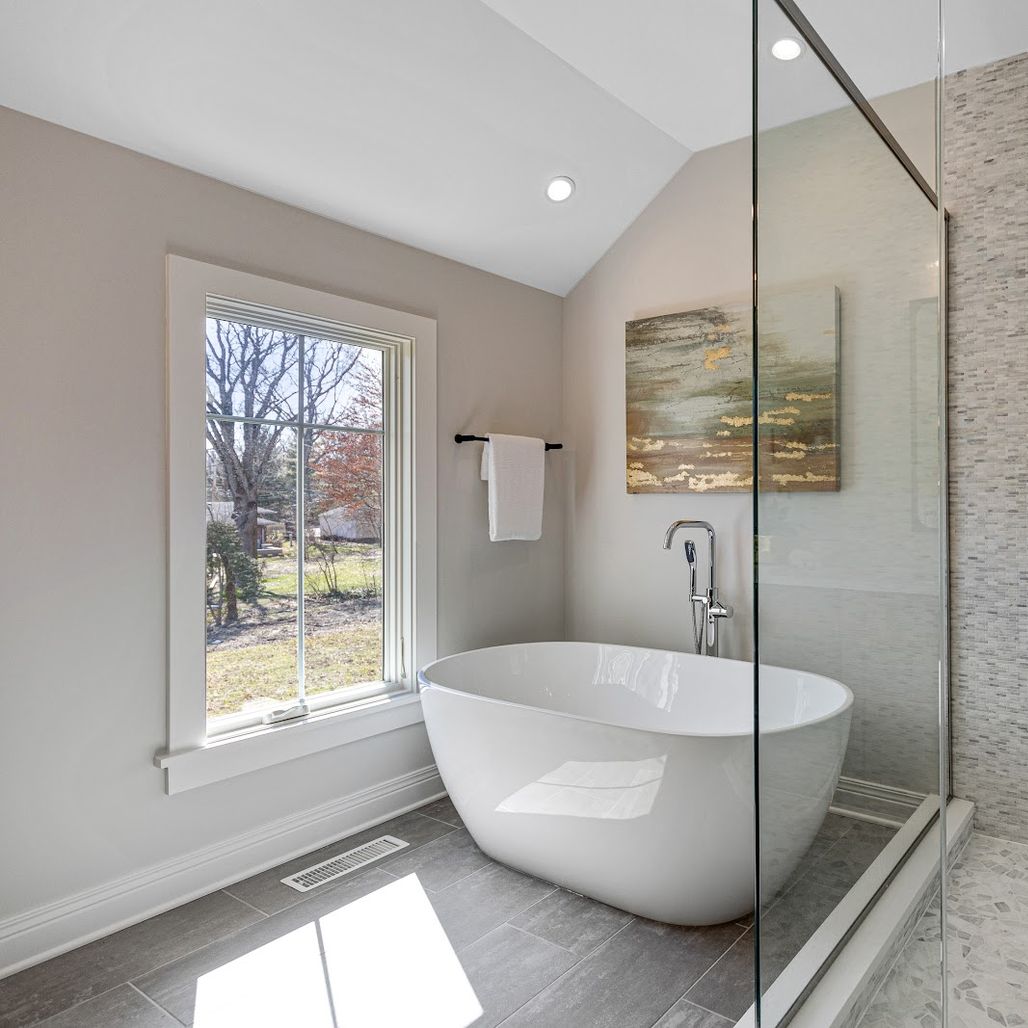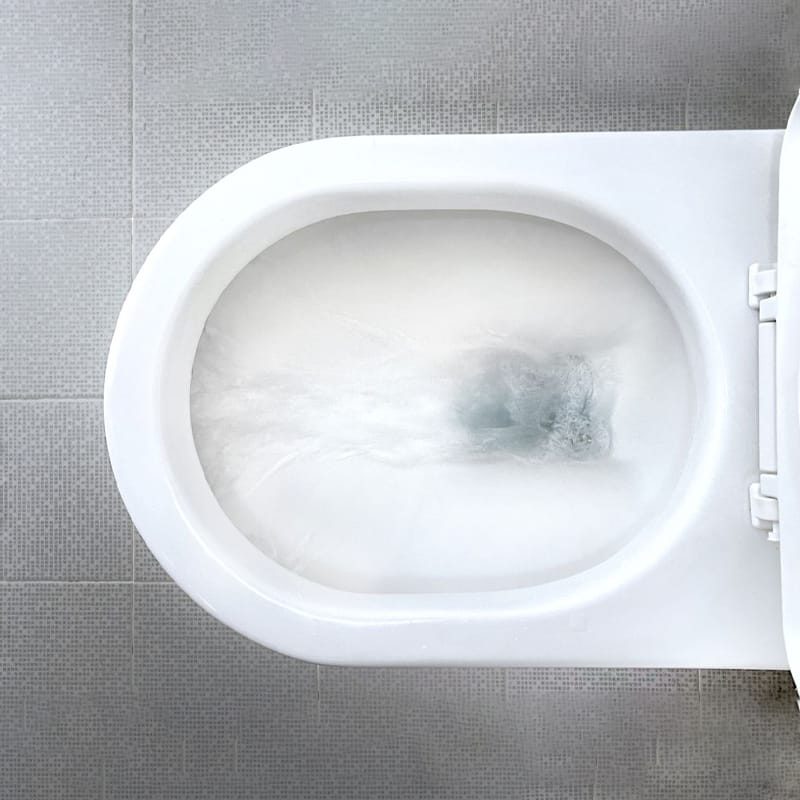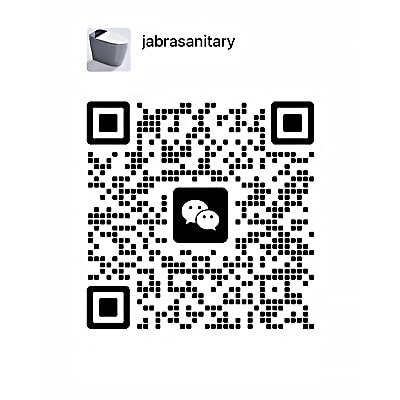 English
English
Jabra Sanitary is a sanitaryware supplier offering toilets, sinks, faucets, bathtubs, etc., at competitive prices. If you're a distributor, wholesaler, or project contractor, get a quote today!
 $23.9 Limited-time Offer
$23.9 Limited-time Offer Consignment Policy
Consignment Policy 20 Years of Experience
20 Years of Experience
When designing or renovating a bathroom, one of the most important considerations is choosing the right toilet bowl dimensions.
Toilets come in various shapes and dimensions, each suited to different spaces, user needs, and design preferences. Before installing a toilet, you should also know how to measure what size toilet you need.
In this guide, we'll examine the average toilet size, covering toilet heights, widths, depths, toilet clearances, and other essential measurements. These commode dimensions will help you plan the perfect bathroom layout.
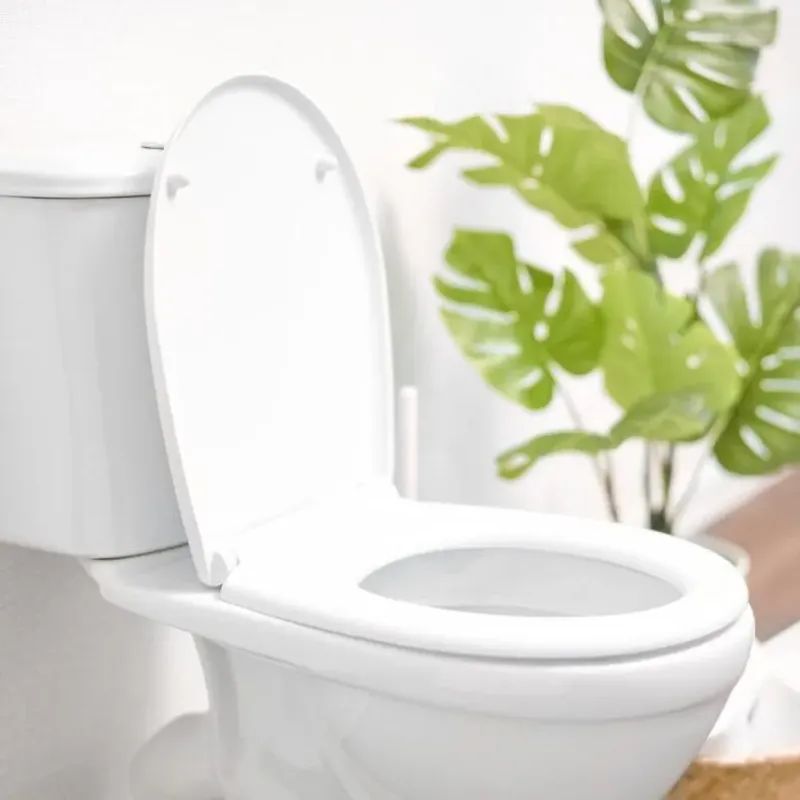
Table of Contents
Average Toilet Size
Toilet Dimensions
Toilet Seat Height
Toilet Bowl Shapes
Toilet Clearances
How to Measure a Toilet
Choose the Perfect Water Closet Size
FAQs: Common Questions About Toilet Sizes and Dimensions
Conclusion
Average Toilet Size
When selecting a toilet, it's essential to know that toilet bowl dimensions aren't strictly standardized. However, toilet manufacturers generally follow typical size ranges to ensure most models fit common bathroom layouts.
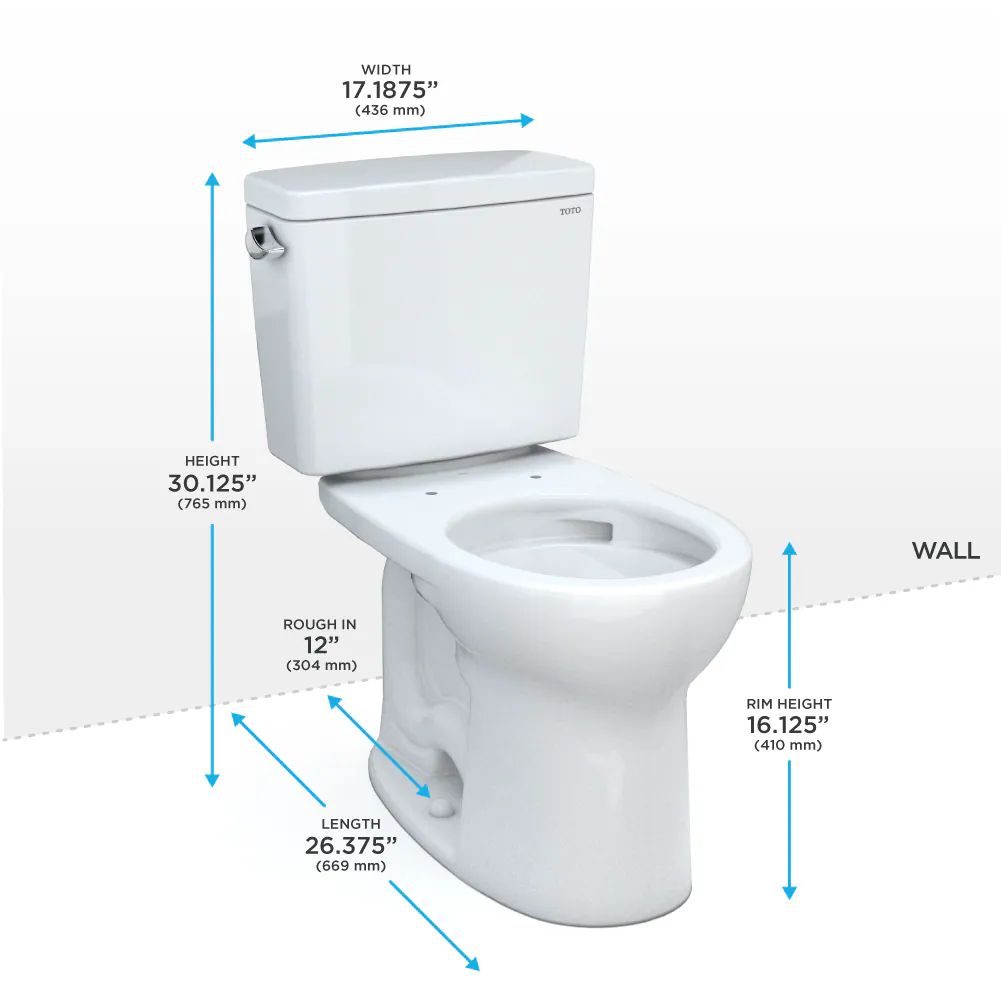
Below is a breakdown of typical toilet bowl dimensions categorized into small, medium, and large. It includes key dimensions like width, depth, height, seat height, and rough-in size.
Size |
Width (inches) |
Depth (inches) |
Height (inches) |
Seat Height (inches) |
Rough-In (inches) |
|---|---|---|---|---|---|
Small |
13-16 |
25-27 |
27-32 |
15-16 |
10-12 |
Medium |
14-20 |
28-30 |
27-32 |
16-17 |
12 |
Large |
15-21 |
30-32 |
27-32 |
17-19 |
12-14 |
Medium-sized toilets are the most common, offering a balance between comfort and compactness.
Toilet Dimensions
To make you understand these measurements more clearly, there is a brief introduction:
Dimension |
Description |
|---|---|
Width |
The side-to-side span of the toilet. Smaller toilets are great for tight spaces like half-baths. |
Depth |
The front-to-back measurement crucial for ensuring enough clearance in the bathroom. |
Height |
Overall height from the floor to the top of the tank or bowl. |
Seat Height |
Measured from the floor to the top of the seat. For accessibility, ADA-compliant toilets often have a seat height of 17-19 inches. |
Rough-in |
From the wall to the center of the waste pipe, usually 12 inches but sometimes 10 or 14 inches. |
This toilet sizes chart below provides a summary of the toilet bowl dimensions, making it easy to refer to specific measurements for bathroom planning.
Dimension |
Standard Range |
|---|---|
Toilet Width |
14 to 20 inches |
Toilet Depth |
Round: 24 to 28 inches Elongated: 28 to 32 inches |
Toilet Height |
Standard: 15 to 16 inches ADA/Comfort Height: 17 to 19 inches |
Toilet Rough-In |
Common sizes: 10, 12, or 14 inches |
Toilet Seat Height
Toilet seat height is a crucial factor for both comfort and accessibility. Toilets are generally categorized into Standard Height and Comfort Height models.
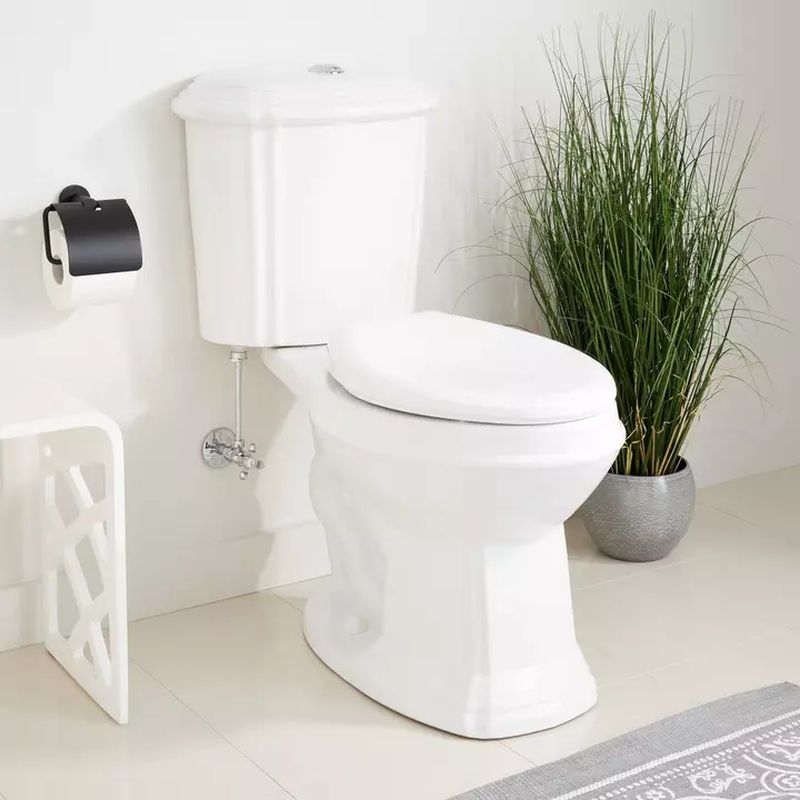
Below is a detailed explanation of both types, followed by a toilet height chart.
Toilet Type |
Seat Height (inches) |
Best For |
|---|---|---|
Standard Height Toilet |
15 to 16 |
Children, shorter individuals |
Comfort Height Toilet |
17 to 19 |
Seniors, taller users, accessibility needs |
Here are small tips to help you choose the right toilet height:
- For families with members of varying heights, a standard size toilet seat may be more versatile.
- For accessibility, comfort height toilets are ideal as they reduce strain on the knees and back. These models are often recommended for households with elderly members.
Toilet Bowl Shapes
The shape of the toilet bowl is a significant factor in comfort, aesthetics, and space utilization. The two most common shapes are elongated toilet bowls and round toilet bowls.
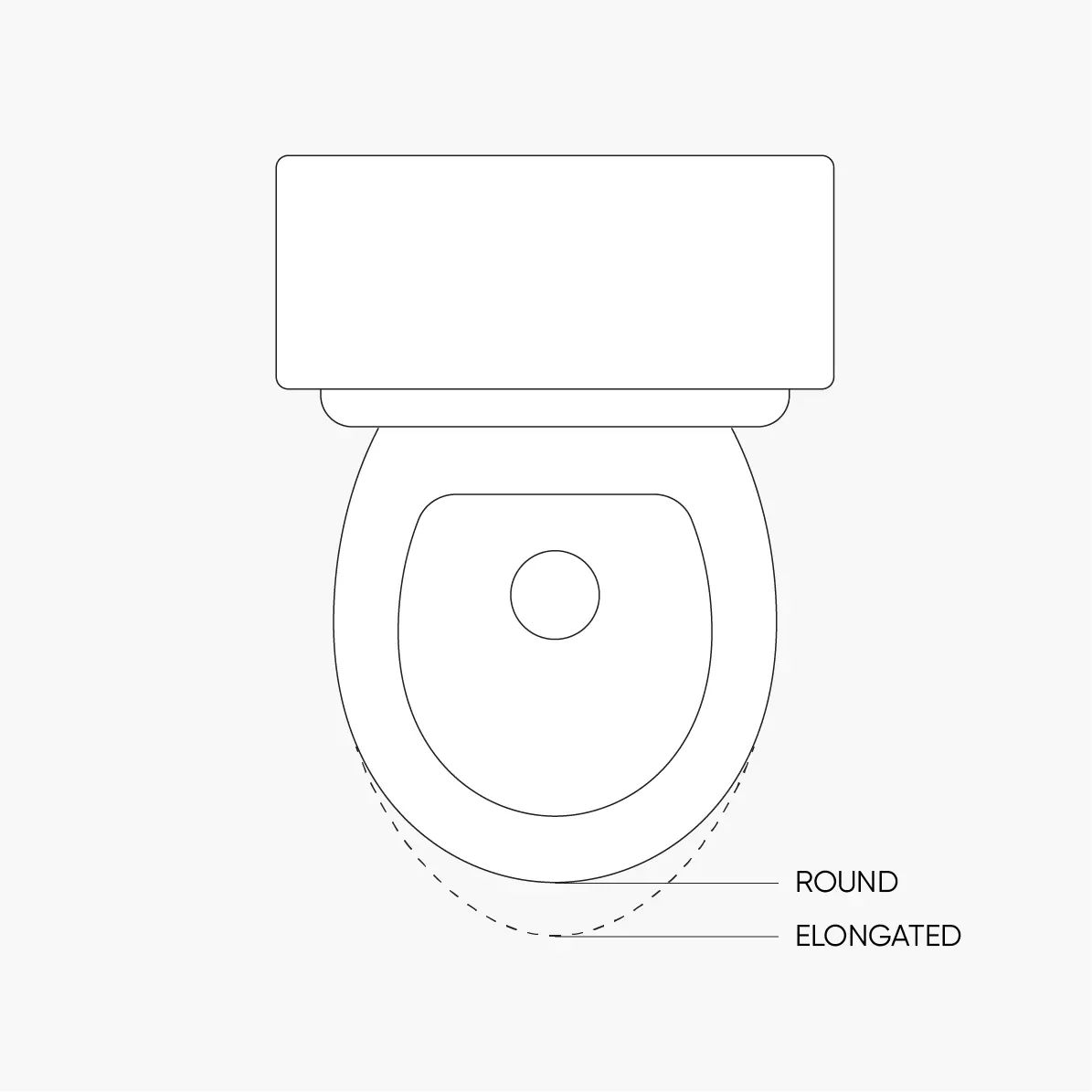
Each shape has its unique advantages and typical toilet bowl dimensions, as outlined below.
Type of Toilet Bowl |
Average Length of Toilet (inches) |
Best For |
|---|---|---|
Elongated Bowl |
18 to 19 |
Comfort, larger bathrooms |
Round Bowl |
16 to 17 |
Compact spaces, smaller bathrooms |
Toilet Clearances
To ensure comfort, functionality, and compliance with building codes, toilets must be installed with specific clearances.
Below, we introduce major considerations such as typical bathroom layouts, minimum space, the ideal distances between toilets and nearby fixtures, and toilet sizes from the wall.
1. Typical Bathroom Layout
In a standard bathroom layout, the placement of the toilet is influenced by available space, plumbing connections, and building codes.
Proper toilet clearance ensures ease of movement and prevents overcrowding between fixtures like vanities, showers, and bathtubs.
2. Minimum Space Required
For most installations, a minimum clearance of 15 inches from the toilet's centerline to any side wall or partition is required.
Additionally, the minimum space in front of the toilet should be at least 21 inches, though 24 inches or more is recommended for improved comfort.
3. What Distance Does a Toilet Need to Be from a Wall?
The distance from the back wall to the center of the toilet flange is referred to as the "rough-in". Common rough-in measurements include 10, 12, or 14 inches, with 12 inches being the most standard.
This ensures the toilet is positioned at a comfortable and visually appealing distance from the wall.
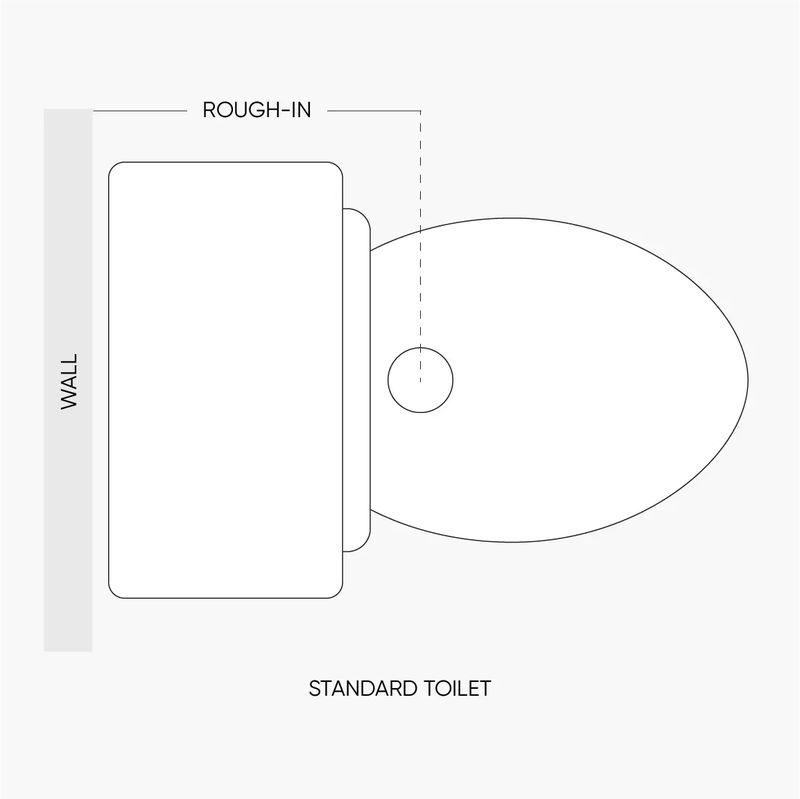
4. How Far Should a Toilet Be from a Bathroom Vanity?
The recommended distance between a toilet and a bathroom vanity is 30 inches. However, in smaller bathrooms, a minimum of 24 inches is acceptable, as long as it doesn't obstruct movement.
How to Measure a Toilet
Accurate measurements are crucial for selecting the right toilet for your bathroom. Below is a breakdown of the essential toilet bowl dimensions including different sizes of toilet seats, rough-in, and toilet tank dimensions.
It is also necessary to comply with the guidelines from the International Residential Code (IRC).
1. Seat Length
The length of the toilet is measured from the back of the seat hinge to the front edge of the toilet bowl. This dimension helps you determine whether your toilet seat is elongated (18–19 inches) or round (16–17 inches). Proper measurement ensures the replacement seat fits perfectly. <See elongated vs round toilet>
2. Seat Width
To measure the toilet width, take the distance from one edge of the bowl to the other at the widest point. The width is typically around 14 to 15 inches.
This measurement is essential for comfort and compatibility with the toilet's design.
3. Seat Height
Seat height refers to the distance from the floor to the top of the toilet seat. This dimension determines whether your toilet is a standard height (15–16 inches) or comfort height (17–19 inches).
This helps ensure suitability for different users, particularly those with mobility concerns. <Check standard height vs comfort height toilet>
4. Rough-In Measurement
The rough-in measurement is the distance between the wall and the center of the toilet's drainpipe or flange. Common rough-in sizes are 10, 12, and 14 inches. A correct rough-in ensures a seamless installation.
5. Water Tank Size
Measure the toilet tank dimensions including width and depth. These dimensions ensure your chosen toilet model fits your bathroom space and meets water efficiency needs.
Most tanks are around 14–16 inches in width and 8–10 inches in depth.
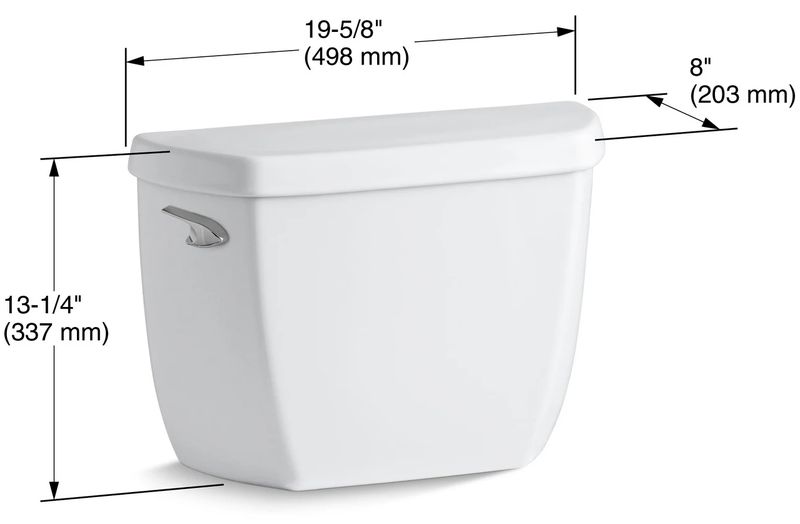
6. International Residential Code (IRC) Guidelines
The IRC specifies key requirements for toilet installations:
- A minimum side clearance of 15 inches from the centerline of the toilet to any side wall or obstacle.
- At least 21 inches of clear space in front of the toilet.
- Toilets must adhere to water efficiency standards, typically using 1.6 gallons per flush or less.
Choose the Perfect Water Closet Size
Selecting the right water closet size is an essential step in optimizing your bathroom's functionality, comfort, and style.
Below are major considerations and steps to ensure the perfect choice for your bathroom space.
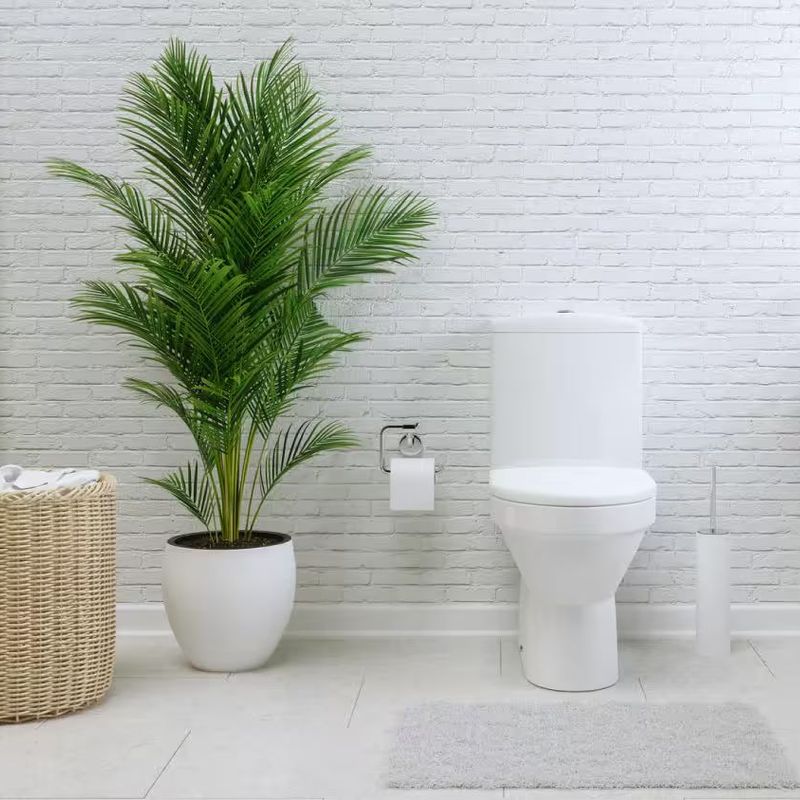
1. Confirm Your Needs for Your Family
Begin by assessing the specific requirements of your household. Do you need a compact toilet for a small bathroom or a comfort-height toilet for older family members?
Consider whether durability, water efficiency, or design is a priority for your family's needs.
2. Refer to Bathroom Layouts
Examine your bathroom layout to identify the available space for the toilet. Ensure the placement aligns with the sink, shower, and other fixtures to maintain a cohesive and efficient design.
3. Consider Space Size and Clearance Requirements
- Side Clearance: At least 15 inches from the toilet's centerline to walls or fixtures.
- Front Clearance: A minimum of 21 inches in front of the toilet, but 24 inches is preferred.
4. Determine Toilet Structure
Choose the structure of your water closet based on your preferences and practical needs. Here are the features of different toilets:
Type of Toilet |
Description |
|---|---|
One-Piece Toilets |
Sleek and modern with a seamless design, ideal for easy cleaning. |
Two-Piece Toilets |
More traditional, typically more affordable and easier to repair. |
Wall-Hung Toilets |
Space-saving and contemporary. But they require sturdy wall support and higher installation costs. |
5. Compare Prices, Features, and Quality
Research different brands and models to compare features such as water efficiency, quiet flush systems, and build quality.
Don't forget to balance these features with your budget to find the most cost-effective option.
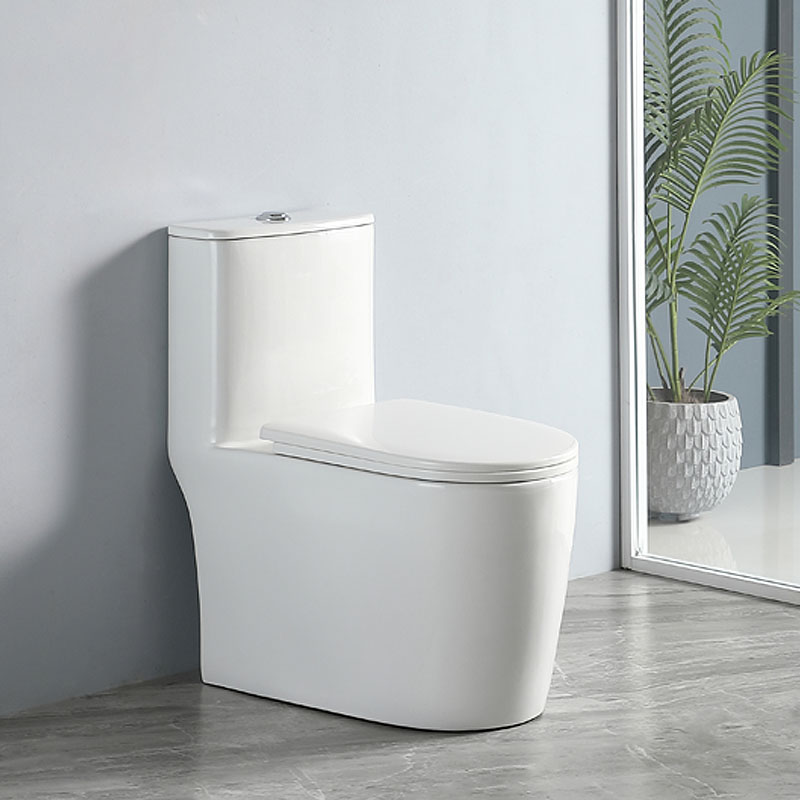 Ads
Ads
10 Inch Rough in Dual Flush Toilet
This 10 inch rough in toilet dual flush model features a unique rimless edge design that allows for easy 360° cleaning, providing an all-around accessible wash.
6. Keep in Mind That Comfort is the Key
Comfort is a priority, especially for households with diverse age groups. A comfort-height toilet (17–19 inches seat height) is ideal for taller individuals or those with mobility challenges.
For small children, a standard-height toilet might be more appropriate.
7. Choose Your Existing Plumbing to Avoid Additional Costs
To minimize installation expenses, select a toilet that matches your existing rough-in dimensions. This reduces the need for costly plumbing modifications.
8. Meet ADA Standards and Ensure Accessibility
If accessibility is a concern, opt for an ADA-compliant toilet. These models provide comfort-height seating, proper clearances, and easy availability for people with disabilities or limited mobility.
9. ADA-compliant Toilet Requirements
When designing or renovating a bathroom, ensuring compliance with the Americans with Disabilities Act (ADA) is essential for creating an accessible space.
ADA-compliant toilets are designed to meet the needs of individuals with disabilities or mobility challenges. Here is a breakdown of key ADA toilet features:
Feature |
ADA Requirement |
|---|---|
Seat Height |
17–19 inches from the floor |
Side Clearance |
Minimum 60 inches |
Front Clearance |
Minimum 48 inches |
Flush Controls |
Easy to operate, no more than 5 lbs of force |
Grab Bars |
33–36 inches above the floor |
There are some other factors you should consider, as outlined below:
Ease of Use
- Open-Front Seats: Commonly used in public restrooms to enhance hygiene and accessibility.
- Elongated Bowls: Preferred for additional comfort and space.
Residential vs. Commercial ADA Requirements
While ADA-compliant toilets are most common in commercial and public restrooms, they are also an excellent choice for residential bathrooms.
Adding these features to your home ensures accessibility for family members or guests with mobility challenges.
Meeting State and Local Regulations
Always refer to local building codes to check if any are beyond federal ADA standards. Ensure compliance meets all legal obligations.
FAQs: Common Questions About Toilet Sizes and Dimensions
What height of the toilet should I get?
Standard toilets are 14–15 inches high, while comfort height toilets range from 16–17 inches. Comfort height is ideal for taller people or those with mobility issues.
Do all toilet seats fit all toilets?
No. Toilet seats come in round (16.5 inches) or elongated (18.5 inches) shapes, so choose a seat that matches your toilet's shape and mounting style.
How do I know what is the size of a toilet?
Measure the rough-in (distance from wall to flange). Also, check the toilet length, width, and height to ensure it fits your bathroom space.
How do I know if I need a 10-inch or 12-inch rough toilet?
Measure from the wall to the center of the flange. If it's 12 inches, choose a 12-inch rough toilet. If it's 10 inches, opt for a 10-inch rough toilet.
Can you replace a 12-inch rough-in toilet with a 10-inch?
Yes, using a 10-inch rough-in adapter, but it's best to check compatibility with the toilet model.
Conclusion
When it comes to choosing the right toilet bowl dimensions for your bathroom, there is no general standard. So you have the freedom to select how big is a toilet that suits your needs.
That said, it's important to leave enough space around the toilet to ensure ease of use and compliance with building codes. Be sure to measure your bathroom carefully, paying attention to the rough-in.
Thoughtful measurement and space management will help ensure a smooth installation and long-term satisfaction with your toilet.
Finally, ask yourself two questions when choosing a toilet: What is the size of a toilet? How to measure what size toilet you need?







